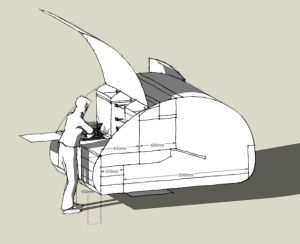Teardrop trailer’s come in all shapes and sizes, but the basic design is pretty standard, it has a sleeping cabin (which has a double-queen bed, reclining room only), and a hatch which opens to access a kitchenette – and generally – that classic teardrop shape.
We decided to have a go at creating our own custom teardrop silhouette rather than use existing plans, and we ended up with something that sits somewhere between ken-skill and a modernaire.
One piece of ply isn’t long enough to build the whole teardrop at the length we wanted, so we based our door design on the unique full length door on the Cabin Car (1947) which has the advantage of providing a good work-around for the problem of how to join two pieces of ply.
We started off with a rounder ‘bubble’ design, and just kept refining until we were more of less happy with it – we used SketchUp to test the design and generate a cutting pattern (which we’ve posted here). Once we had the pattern, we just used a ruler and piece of string to measure out the ellipses – each as a standard radius.



